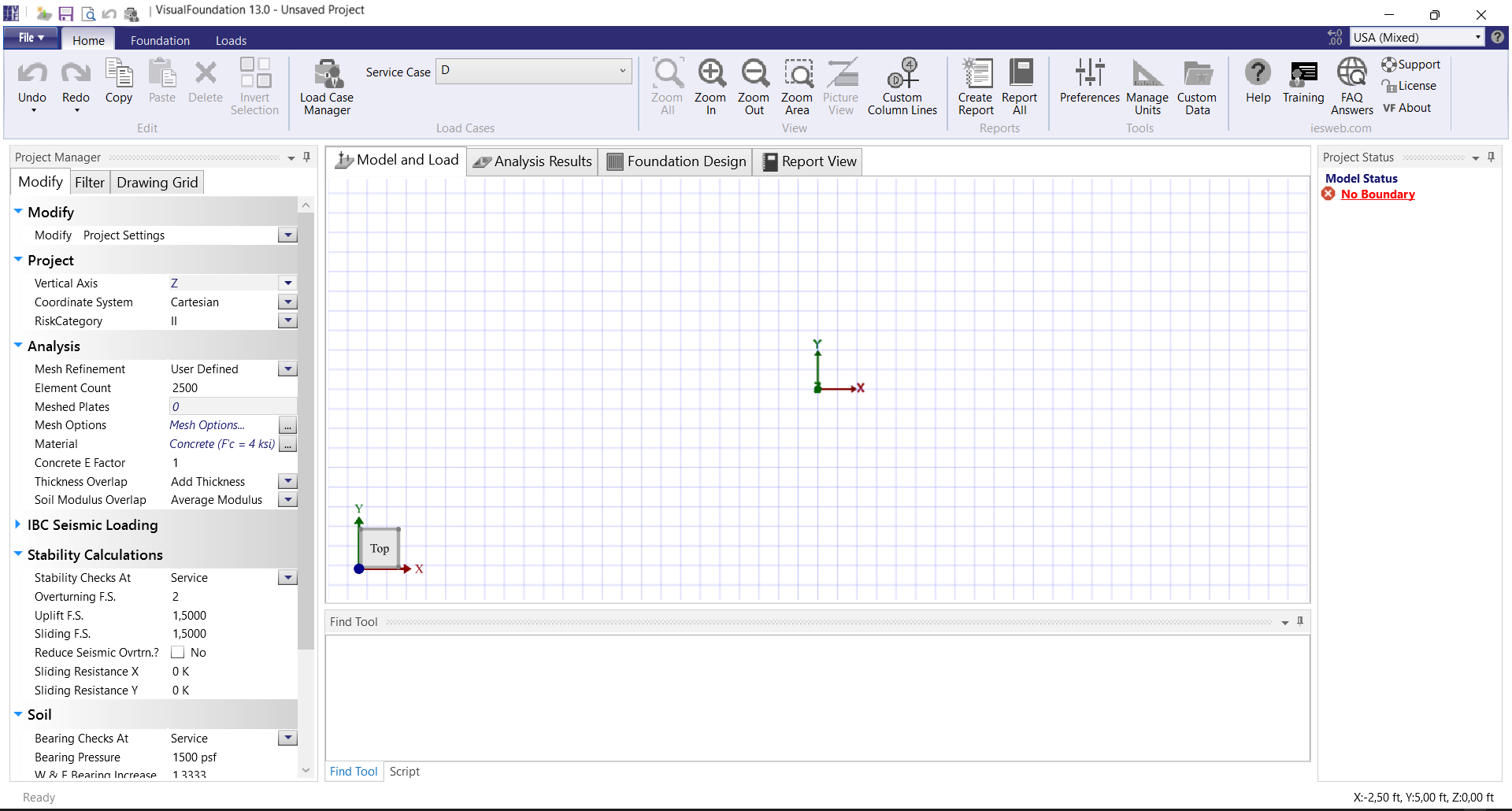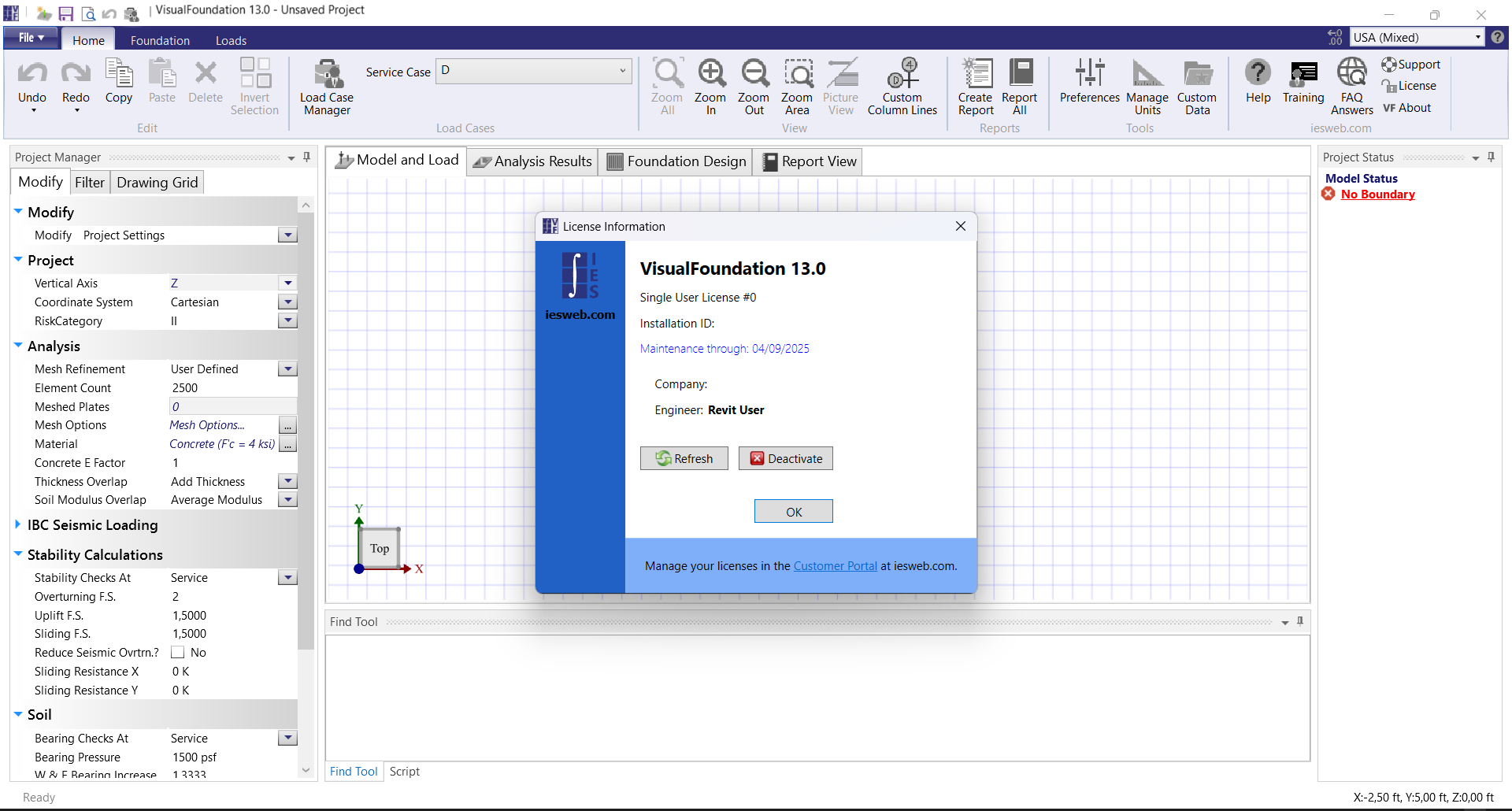Sketch Boundaries
One of the standout features of the tool is its ability to draw or import foundation geometry quickly. Creating complex boundaries and mat foundations becomes a breeze. Whether you need to work with multiple slab thicknesses, incorporate holes in the slab, or define different soil regions, this tool can accommodate your needs. The efficient sketching capabilities allow you to get your foundation geometry in place easily.
Define Components
To create a comprehensive foundation model, you must place walls, grade beams, columns, and pile supports. This tool provides powerful editing tools that help you complete these tasks swiftly. Dragging column lines, selecting and editing components, and leveraging group-editing features simplify the process. Additionally, copying and pasting components and generating them as needed enhances efficiency.
Apply Loads Easily
Effortlessly applying loads is a fundamental aspect of foundation engineering, and IES VisualFoundation makes it a straightforward process. With point-and-click load application, you can apply axial, shear, and moment loads to columns, beams, and walls. Area loads are also supported; you can copy and scale loads as required. This user-friendly approach ensures that the load application is both flexible and clear.
Get Stability Checks
Ensuring the stability of your foundation under various load combinations is crucial. It automatically checks for stability, whether at the service or strength level. You can define your desired safety factors and receive checks for uplift, sliding, overturning (any axis), and bearing pressures. These stability checks are an essential component of foundation design, and this tool simplifies this critical aspect.
Covers Punching Shear
Punching shear, a common concern in foundation engineering is addressed comprehensively by this tool. The software automatically determines punching boundaries around columns, piles, or walls. It even combines and checks overlapping punching areas. You can override punching boundaries and receive code checks to ensure your foundation design meets the required standards.
Make Smart Designs
The software offers concrete checks based on ACI 318 and CSA A23.3 standards for slabs, beams, and column piers. It also provides structural checks for pile design, whether they are made of steel, wood, or concrete. Furthermore, it assists in finding rebar requirements and checks your specified slab bars. Detailed checks are available for grade beams, ensuring your foundation design is robust and compliant with industry standards.
VisualFoundation 13.0 Release Notes
Mat foundations, combined footings, and pile caps
13.00.0001 November 8, 2024
Punching Shear Design Overhaul
Enhanced punching groups
Option added to check punching subgroups
Walls can now be included in punching shear groups
Smarter punching shear group generation
Smarter punching group/grade beam interaction
More accurate critical sections for punching shear
Improved how “d” is calculated
Accounts for the direction of punching
Accounts rebar sizes and orientations
Use correct value based on the specified or optimized design approach
Critical section now minimizes the punching perimeter (bo)
More accurate punching shear demand calculation
All components of the punching free body diagram can now be reported
Punching Shear design moved to background thread (UI stays responsive while design works)
Improved graphics performance for punching boundaries
More accurate beta calculation
Bearing Pressure Overhaul
Improved design check performance
Improved design graphics performance
Added Wind & Seismic Soil Bearing Increase Factor
Added Bearing Pressure Summary result table:
Report max, min, and average bearing pressures
Show pressures for each result case or filter by extremes
Added Soil Bearing Capacity By Slab design table:
Report controlling demand & capacity per slab
Report maximum unity value per slab
Report results for each result case per slab
Improved existing Soil Bearing Capacity design table:
Added plate column to table
Added capacity column to table
Added filter by selected plate
Added filter by name prefix
New Design Specifications
ACI 350-20 & ACI 350-06
AISC 360-22 LFRD & ASD for piles
Added option to neglect the size effect factor (i.e. λs=1) for ACI 318-19
Reduced minimum longitudinal reinforcement for Piers:
Implement ACI 318 Section 10.3.1.2 by adding an Area Reduction Factor
Implement CSA Clause 10.10.5
New Load Combinations
IBC 2024 Load Combinations
NBC 2020 Load Combinations
New Scripting Commands
Set project criteria (title, billing, notes, etc.)
Delete loads
Generate custom load combinations
Extract results on a per slab basis
Define pile geotechnical capacity
Specify pier & pile reinforcement (rectangular or round pattern)
Set visible result case
Add graphics to report
Obtain lists of the service and strength result cases
Fixes & Minor Changes
Fixed Poles & Piles Material Override bug
Screenshots


Downloads