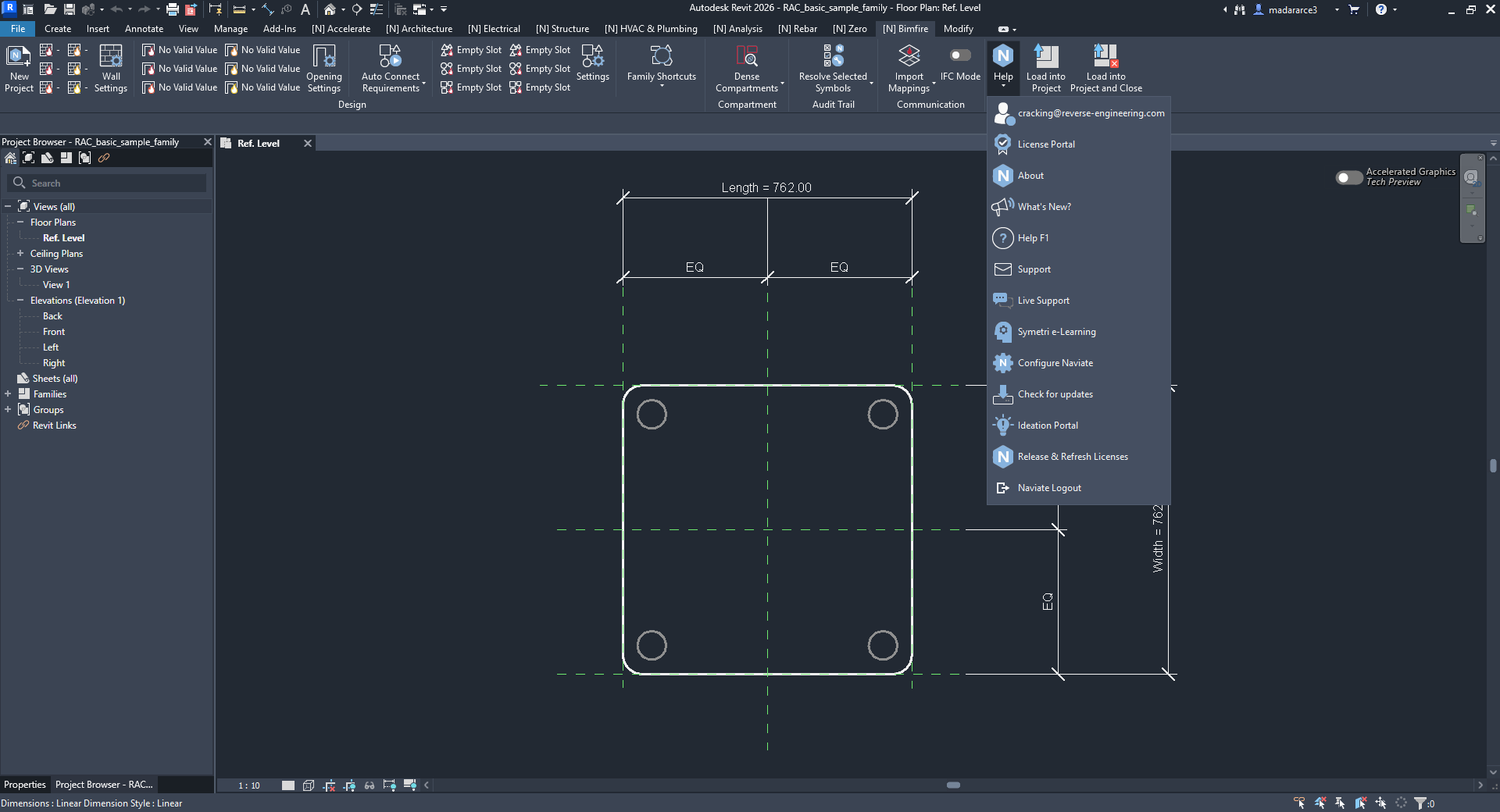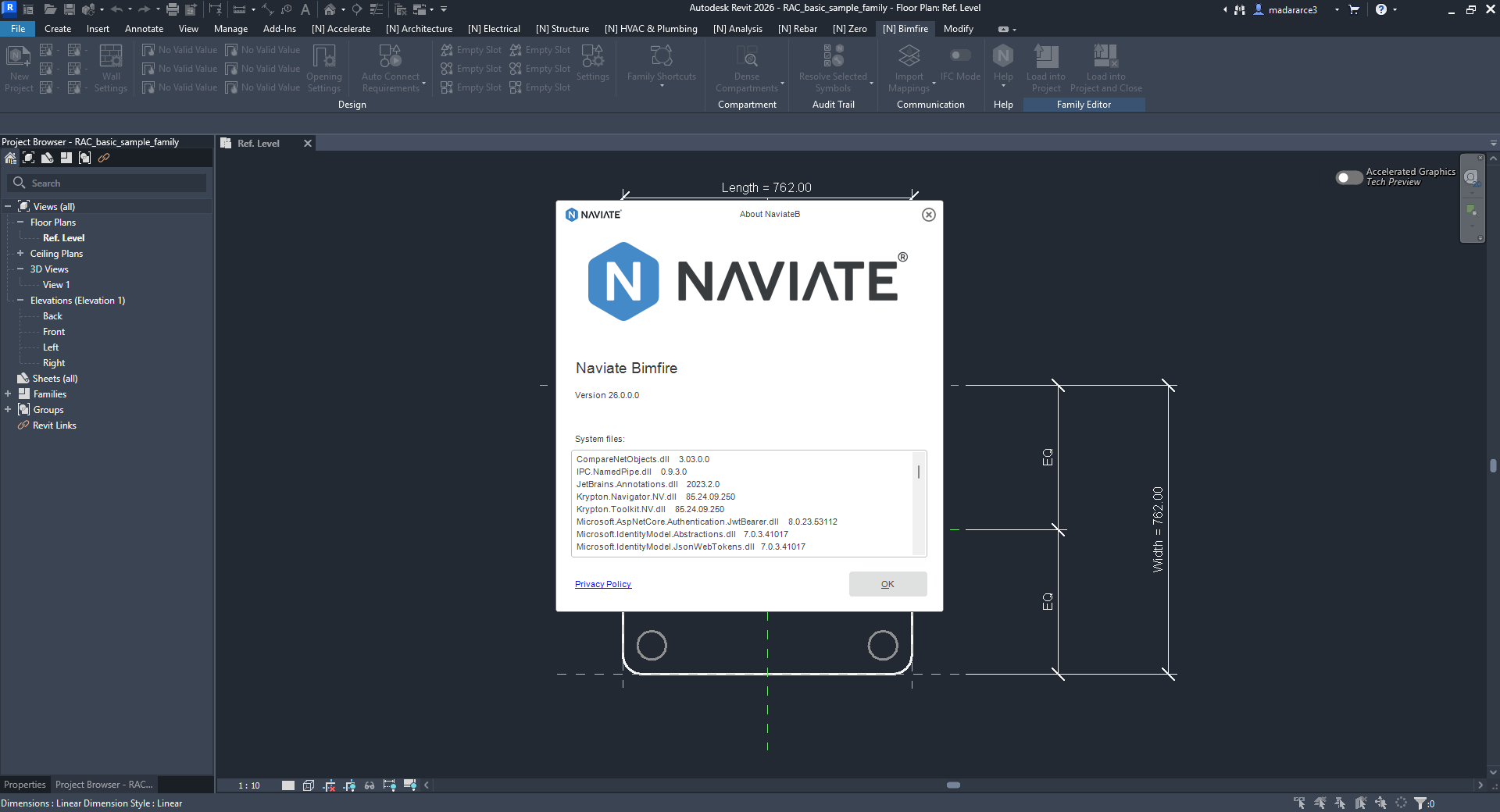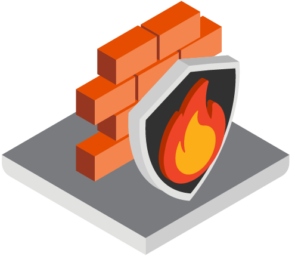Bimfire is made for Fire Safety Engineers to work directly in Revit. It enables you to transmit data from your Fire Safety models to the other collaborators in a building project. Instead of writing documentation and redlining Fire Safety drawings on the architectural PDF, Bimfire enables you to add documentation right into the building model — and to the elements within the underlying model too. This makes it much easier to add, find, and update Fire Safety information as needed.
With Bimfire, you can plan your Fire Safety designs in 3D. Being able to plan in 3D allows for a more comprehensive understanding of the project. It’s easier to identify Fire Protection requirements and determine which walls or shafts need to be fire-protected. You just open up the model and tag it as needed — for defining compartmentations and different requirements such as egress, resistance, and smoke exhaust. You can also perform clash detection between mechanical, plumbing, and fire safety models, leading to better coordination throughout the building project.
Display Fire Safety requirements as 3D objects in your model with correct Fire Safety data at the right time. Enable other collaboraters in the design team to pull requirements to their objects, making coordination easy, fast and secure.
- Documentation directly in your Revit model
- Collaborate in the BIM model
- Data directly to FM systems
- ISO standards
Screenshots


Downloads
