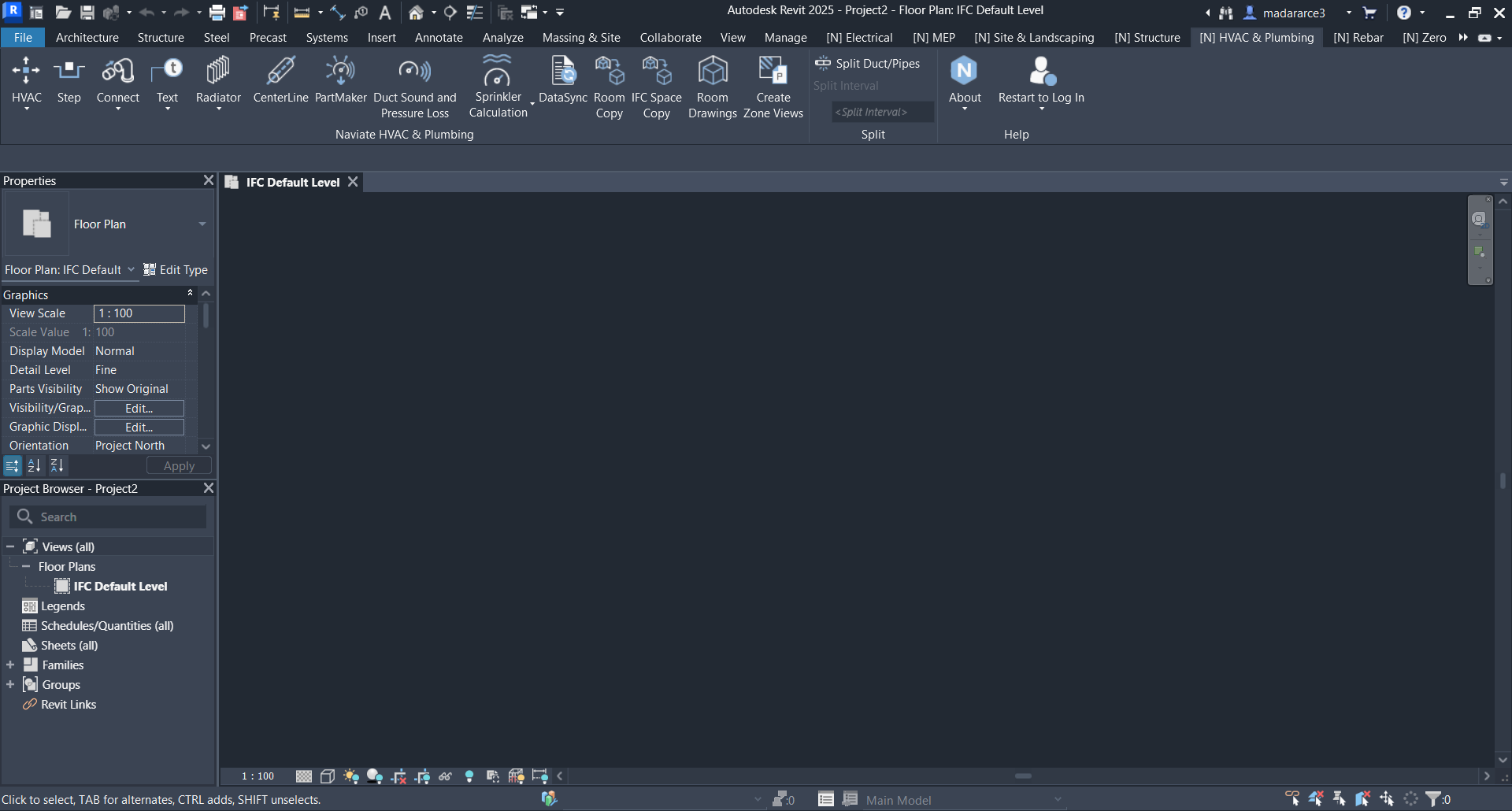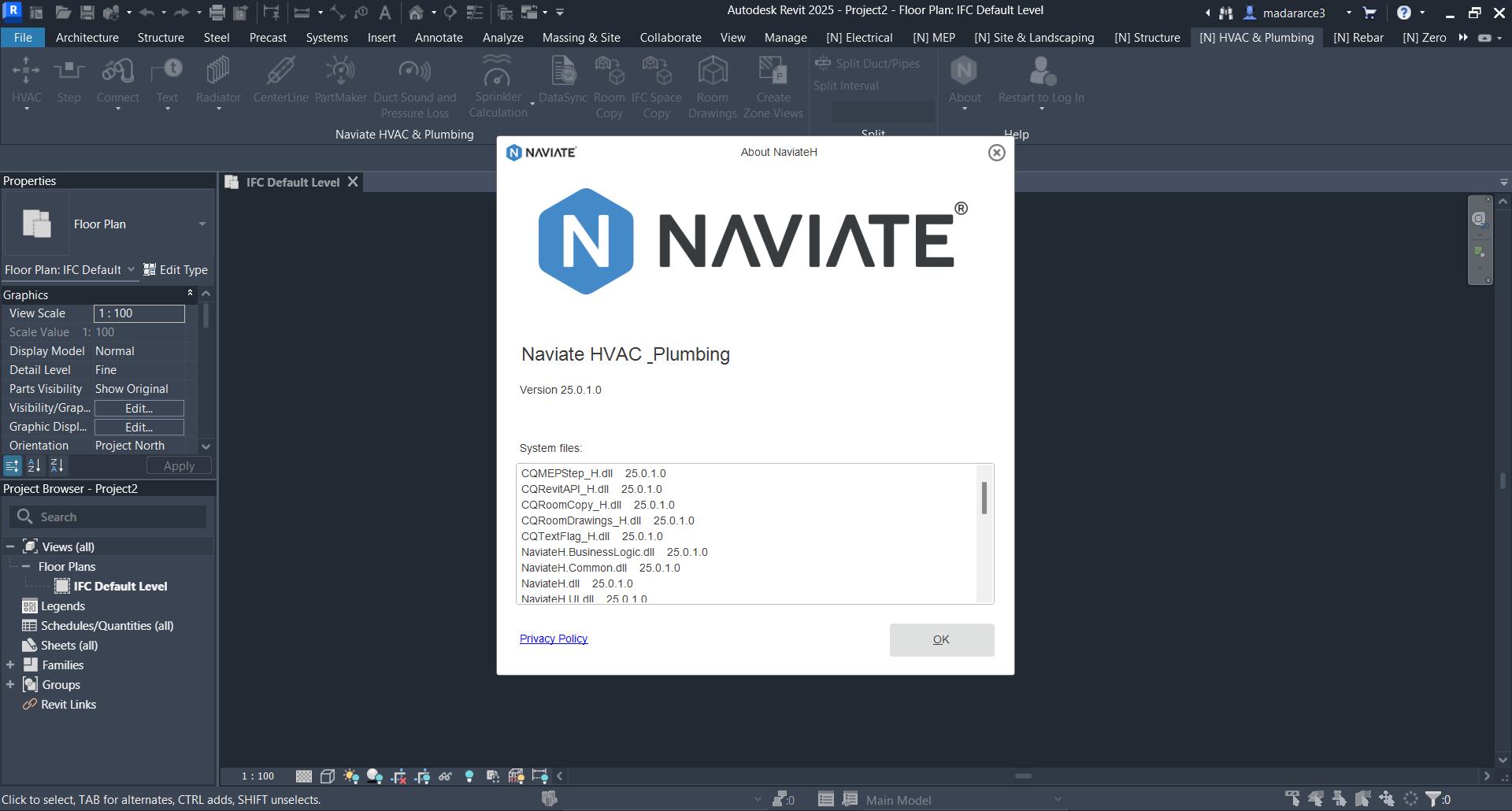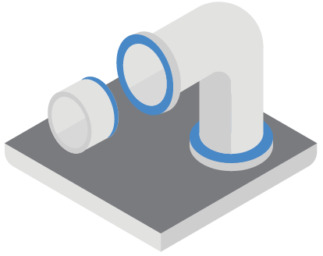Streamline the design of HVAC, plumbing, and sprinkler systems in full 3D, with support for collaborative BIM projects.
Advanced 3D design with seamless integration
Elevate your ventilation and piping system projects with intuitive data exchange and a library of intelligent, national-standard symbols. Experience a smoother workflow and precision in every calculation, all within a cohesive 3D modeling environment.
Customised for Nordic engineers
Naviate HVAC and Plumbing streamlines your design process with easy-to-use tools and templates that comply with Nordic standards. Perfect for collaborative projects, it boosts efficiency and fits with your region’s specific needs. Plus, you get a vast selection of pre-made objects and symbols that align with national standards, making your documentation process quicker and more straightforward.
Full support for collaboration
Naviate HVAC & Plumbing aligns perfectly with your BIM-focused approach, facilitating smooth communication across various disciplines and Naviate modules. This means less hassle in coordination and more efficiency in bringing your complex, multi-disciplinary projects to life.
Design ventilation and piping systems in full 3D. Smooth calculations through data exchange and integrated functionality.
- Pipe balancing
- Step
- Provision for voids
- Component browser
- Project cleanup
- CAD tracker
- Filter elements
- Quick print
- Transfer calculated value
- and many more features
Screenshots


Downloads
