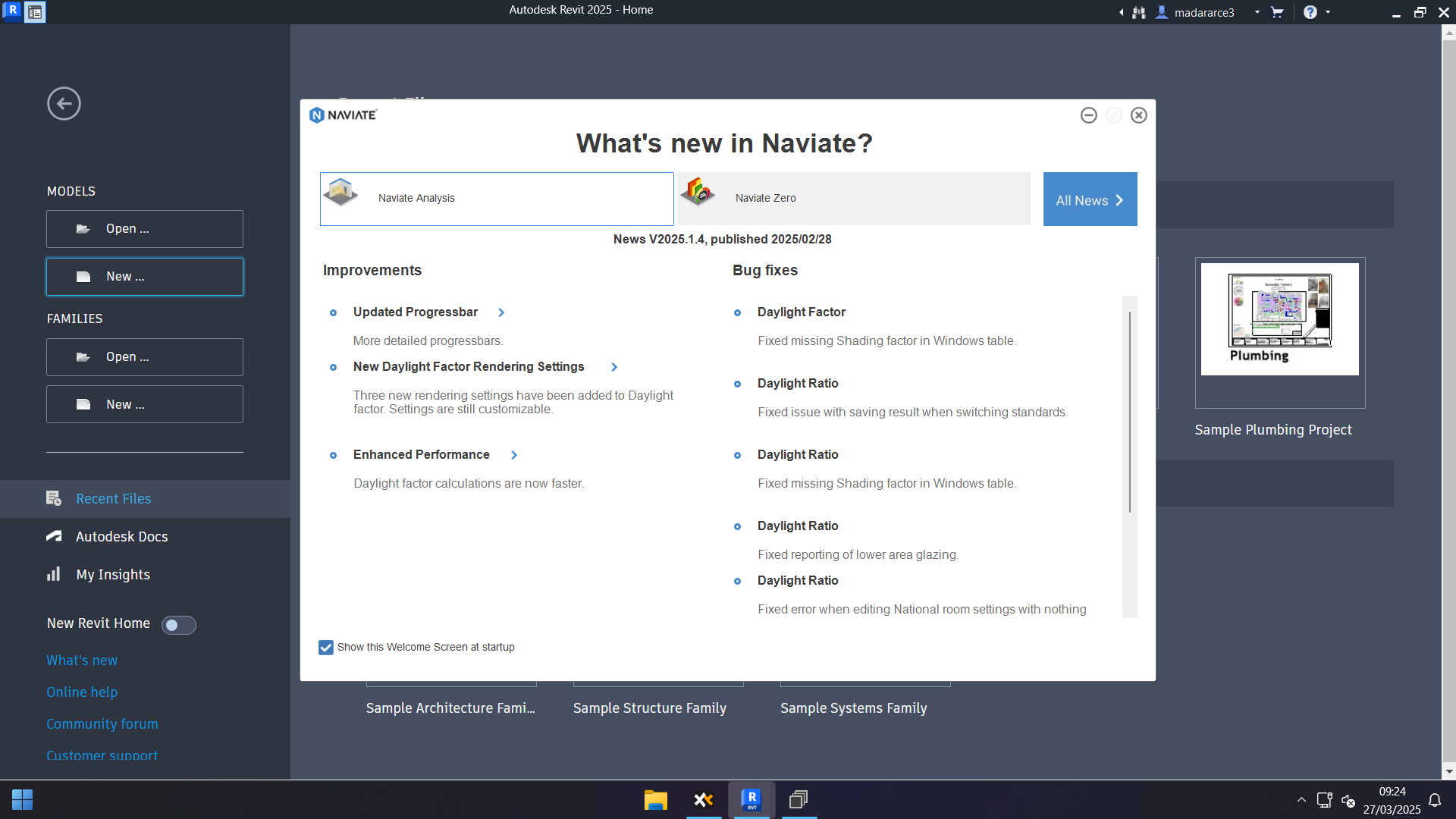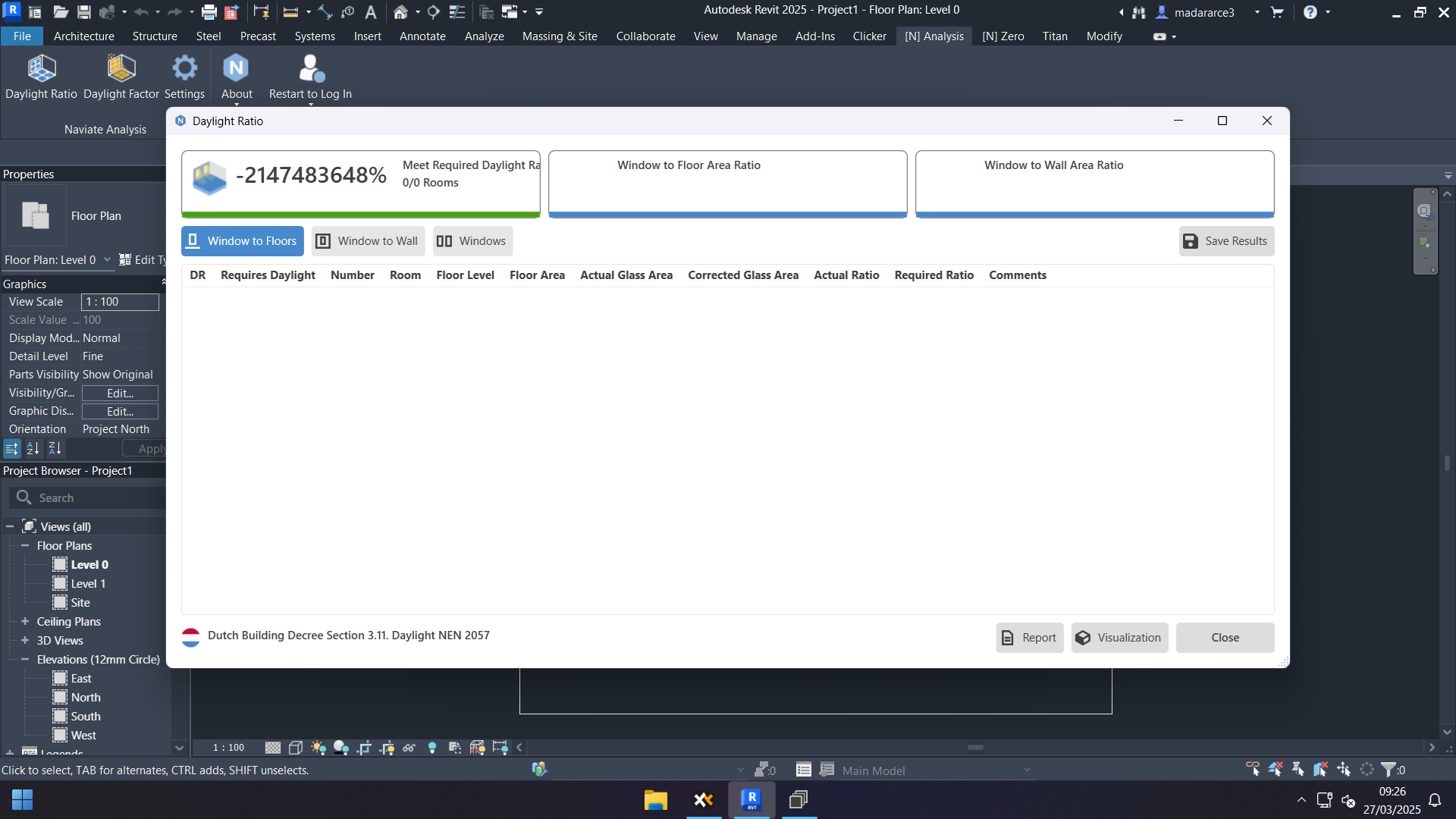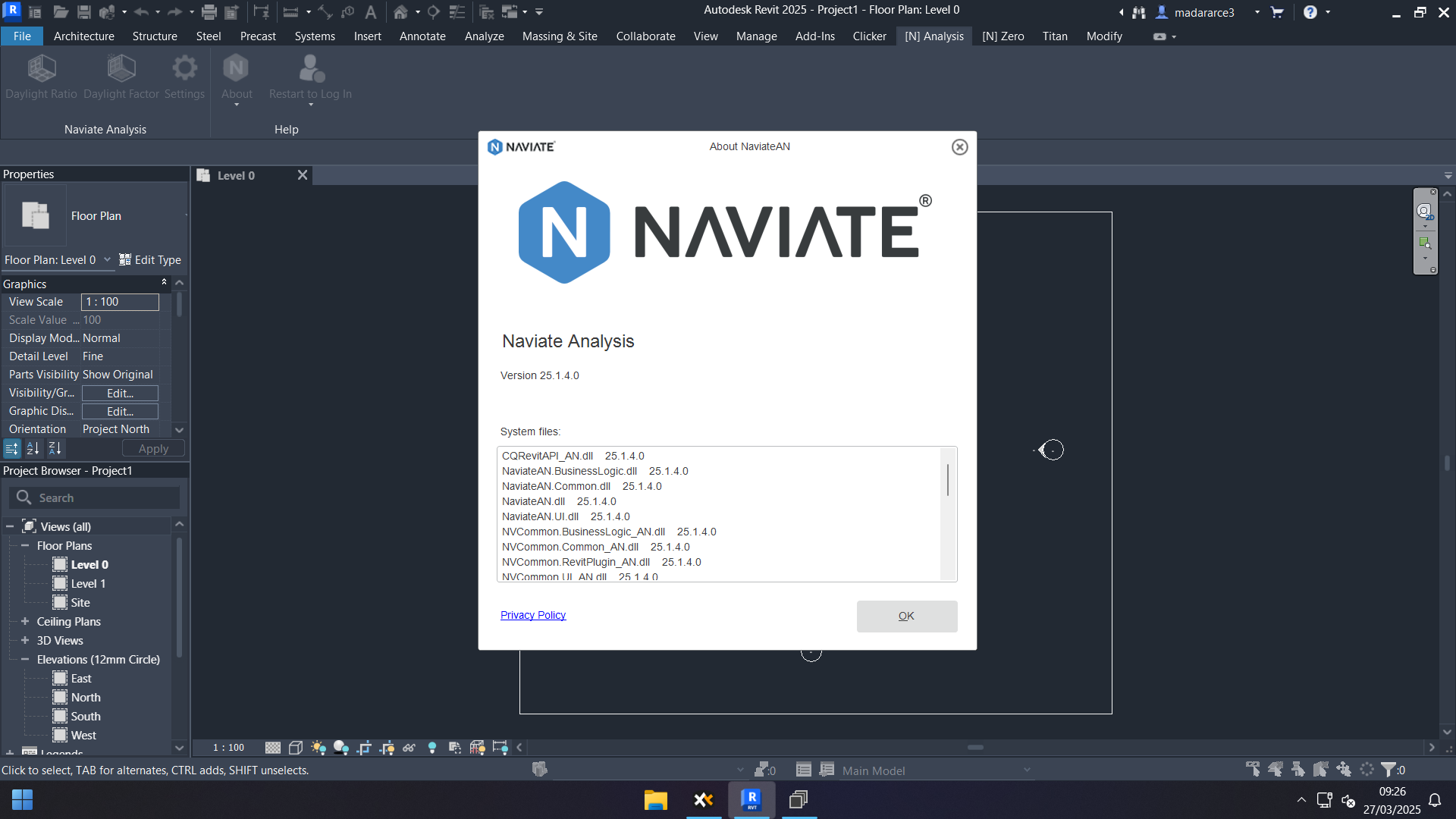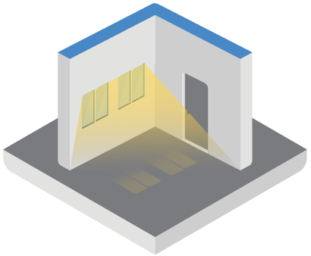Automate daylight factor and daylight area ratio calcualtions of your BIM model for optimising design decisions on indoor lighting, windows and other elements for better work and living areas.
- Scans the BIM model and reports daylight ratio compliance against required minimums
- Accepts input of required minimum daylight area ratio per room area
- Uses floor areas of rooms and glass areas of windows, doors, and curtain walls
- Synchronises with Revit units of measurement
- Automatically adds and saves the daylight area ratio values per room in the Autodesk Revit model
- Displays your daylight ratio results
- Creates a Daylight Performance Indicator in the Building Performance Dashboard
Supported standards
- Norwegian regulations: Byggteknisk forskrift § 13-7. Lys
- Swedish regulations: Boverkets byggregler § 6.322 Dagsljus (SS 914201)
- Danish regulations: Bygningsreglementet § 379 Dagslys
- Finnish regulations: Ympäristöministeriön asetus asuin-, majoitus- ja työtiloista 5 § Asuin-, majoitus- ja työtilan ikkuna
- Dutch regulations: BRISbouwbesluit § 3.11 Daglicht (NEN 2057)
- Worldwide green building certification program from U.S. Green Building Council (USGBC) LEED 2009 EQc 8.1
- European Committee for Standardisation (CEN/TC) 169 EN 17037:2018 Daylight in buildings
- Worldwide sustainability assessment method BREEAM Natural light
Screenshots



Downloads
