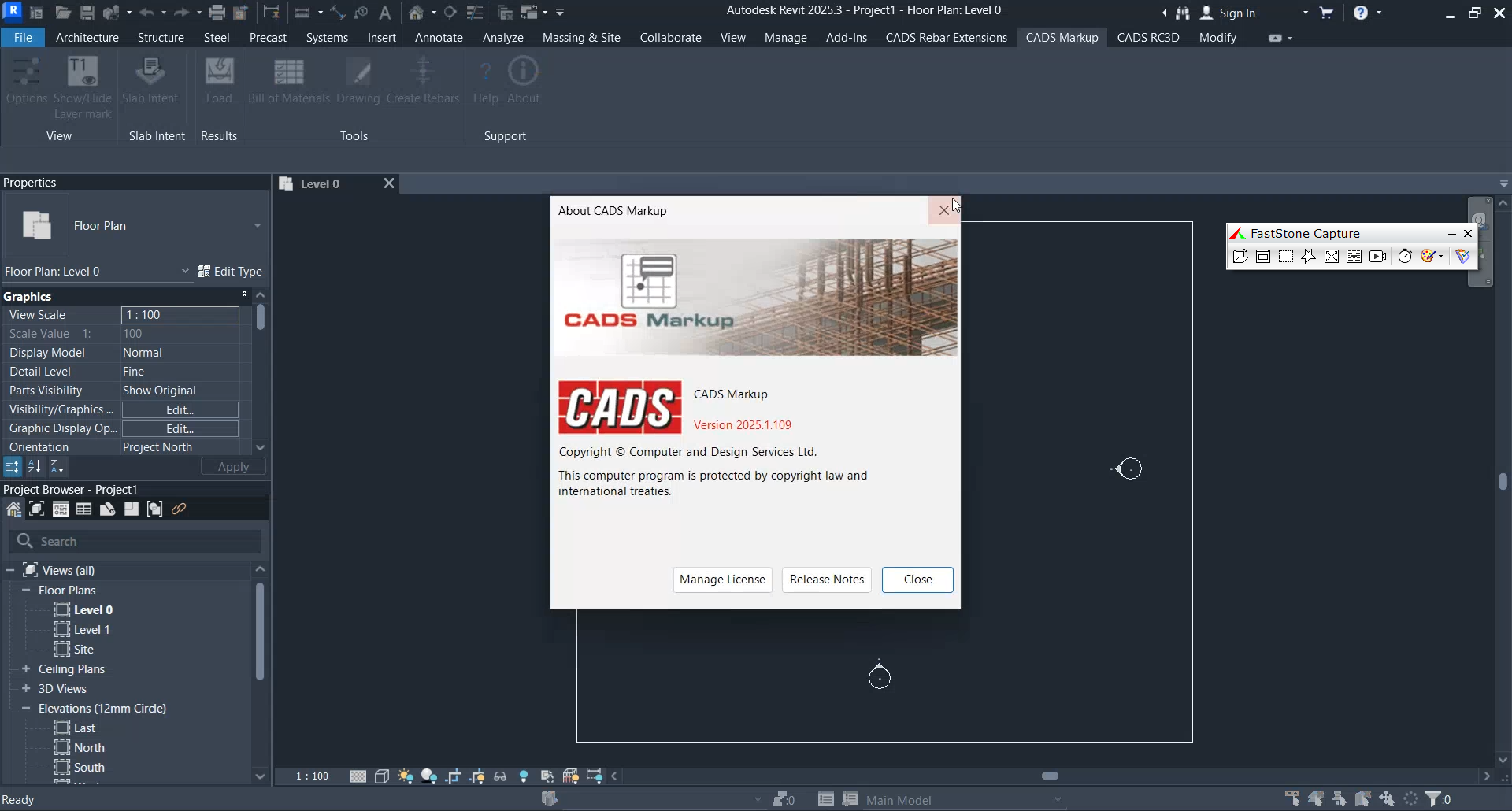CADS RC3D for Revit has been developed to make reinforcement detailing and scheduling within Revit® a practical and productive process.
CADS RC3D for Revit will make the transition from 2D detailing simpler and increase drawing productivity by providing enhanced functionality and an intuitive graphical interface.
Bar placement, annotation, labelling and schedule production for all concrete structures of any scale is now simpler and quicker with CADS RC3D!
A simple interface combined with powerful productivity tools, CADS RC3D has been developed by the team that brought you the industry standard for 2D detailing, CADS RC. That experience combined with a familiar interface has produced a practical solution with shallow learning curve. If you are not familiar with Revit but need to produce reinforcement details in Revit, this is the solution for you.
Screenshots

Downloads